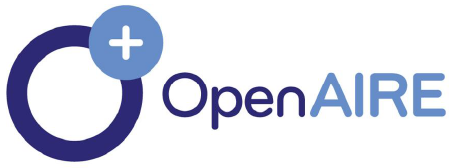USING THE "REVIT" GRAPHIC SOFTWARE IN TEACHING ARCHITECTURAL AND CONSTRUCTION DRAFTING
Abstract
This article discusses the role of Revit graphic software in teaching architectural and construction drafting. The paper highlights the importance of digitalization in education and emphasizes Building Information Modeling (BIM) as a key component of modern architectural education. Revit, compared to other software like AutoCAD, ArchiCAD, SketchUp, and 3ds Max, stands out for its ability to create both 2D and 3D models simultaneously, enhancing students’ visualization and analytical skills. The study also explores Revit's collaborative features, which allow students to work together in real time, improving teamwork and problem-solving abilities. Additionally, the multi-dimensional capabilities of BIM (4D, 5D, 6D, 7D, 8D) are examined, demonstrating their impact on construction planning, cost estimation, sustainability, and safety. The article concludes that integrating Revit into education modernizes the learning process and better prepares students for real-world architectural and construction challenges.
References
1. Ikramov, Sh. Architectural Graphics (Computer Modeling). Textbook. Tashkent, 2019.
2. Rakhmonov, I. Drawing and Reading Drawings. Tashkent: "O‘qituvchi," 1992.
3. Yodgorov, J.Yo. Drafting. Tashkent: "O‘qituvchi," 1992.
4. Ro‘ziyev, E.I., & Ashirboyev, A. Methodology of Teaching Engineering Graphics. Tashkent: "Yangi Asr Avlodi," 2010.






















